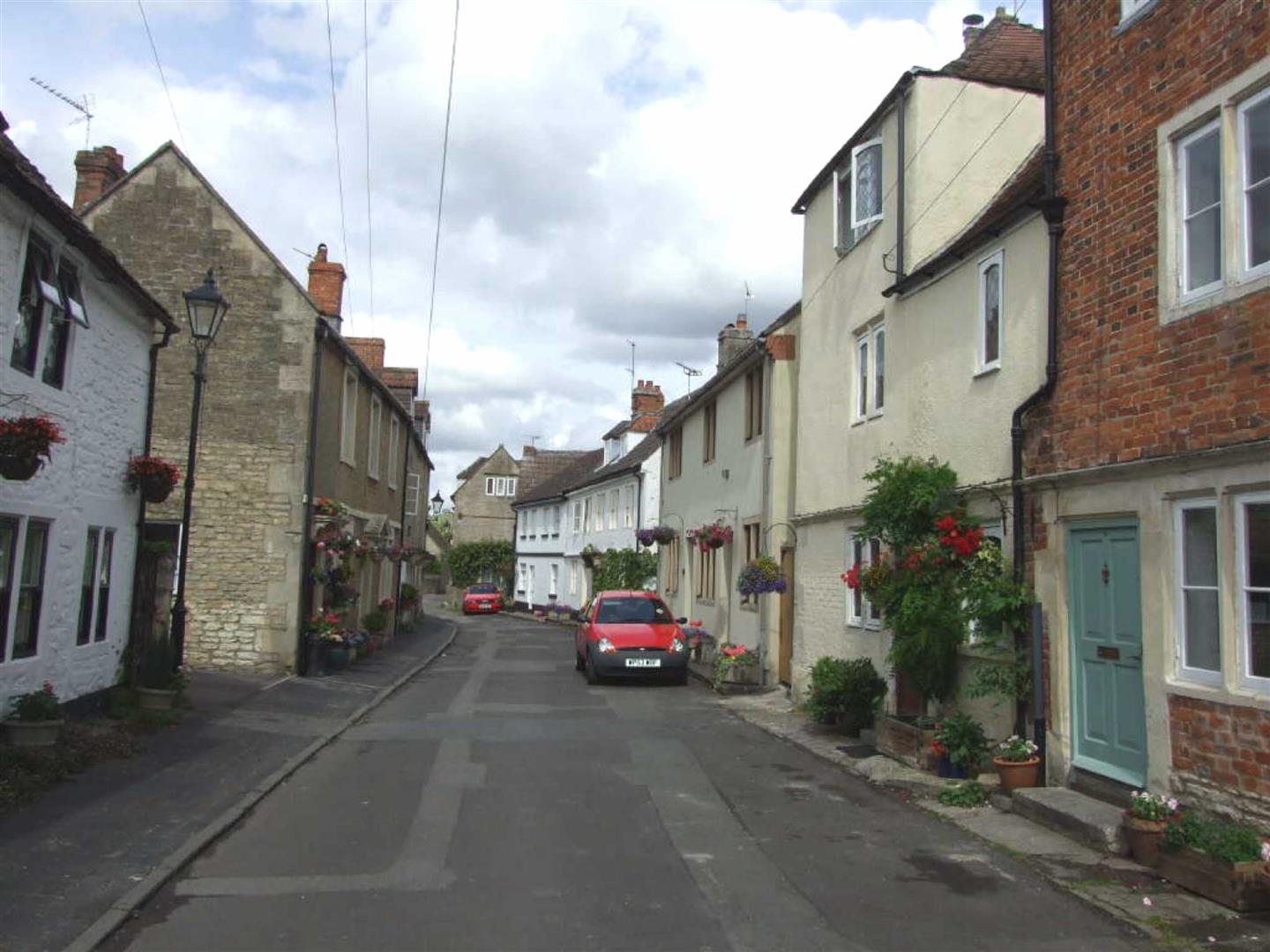Property Features
Church Walk, Melksham, Wiltshire, SN12 6LY
Contact Agent
Melksham5 Church Street
Melksham
SN12 6LS
Tel: 01225 707342
info@homesinmelksham.co.uk
About the Property
Lock and Key independent estate agents are pleased to offer this very attractive character cottage situated in the prime heart of Melksham’s conservation area and close to the towns amenities. Tucked away in this quiet backwater the cottage has front elevations showing a warm glowing red brick with mullions and quoins with an entrance in beautifully coloured stone work under a tiled roof. Based on three floors and hosting a wealth of character including open inglenook fireplace, recesses and attractive stonework. On the ground floor there is a lovely living room with an open fireplace, leading to a spacious fitted kitchen / breakfast room. On the first floor there is a double bedroom and a family bathroom. On the second floor there is a further light & airy double bedroom. Additional features gas heating. Externally at the rear can be found an attractive courtyard garden. This charming cottage is ideal for the first time buyer, downsizer, bolt hole or investor, a rear gem in a beautiful address. Viewing is strongly recommended.
- Attractive Cottage
- Quiet Conservation Area
- Two Double Bedrooms
- Fitted Kitchen / Dining Room
- Living Room & Lovely Fireplace
- Family Bathroom
- Close To Amenities
- Lots Of Character Features
- Gas Heating & Cottage Garden
- Charming & Lovely Throughout
Property Details
SITUATION
Within a quiet backwater in the heart of the favoured conservation area. The property is only a few yards from the wide range of shopping facilities and services available in the town centre, yet is away from busy roads and streets. Melksham is a small market town with a variety of shopping, leisure and educational services. The Georgian city of Bath, (c.11miles) and the ever expanding town of Chippenham (c.11 miles) both offer more comprehensive facilities in addition access to the M4 motorway via junction 17 and main links to Bristol, Swindon and London (Paddington)
ACCOMMODATION
Front door leading to:
LIVING ROOM
4.57m x 2.69m
Mullion window to front. Feature inglenook fireplace with log burning stove inset with tiled hearth, turned stairs to first floor with useful under stairs cupboard below, built-in cupboard housing metres, exposed beam, display shelf, three wall light points, archway to:
KITCHEN / DINER
4.27m max x 3.38m max
Double glazed window and patio doors opening to the rear. A range of wall, base units and drawers with work surface over, stainless steel one and a half bowl sink inset with mixer taps, built-in electric hob with oven below and extractor hood above, radiator.
FIRST FLOOR LANDING
Turned stairs to second floor, window to rear, built-in airing cupboard housing metres, doors to all rooms.
BEDROOM TWO
2.92m x 2.46m
Mullion window to front, decorative fireplace, radiator.
BATHROOM
Obscure window to rear. Suite comprising a panelled bath and tiled surrounds, low level W.C, wall mounted hand basin, radiator.
SECOND FLOOR
BEDROOM ONE
3.94m x 3.63m max
Window to front, radiator, recessed spotlights.
EXTERIOR
REAR COTTAGE GARDEN
The garden is enclosed by dry stone walling and timber fencing and benefits from a good degree of privacy. Tiled patio area with steps leading to a further paved seating area with flower and shrub borders, outside store.
FLOOR PLAN
DIRECTIONS
From the agents office the property can be found a short walk away towards the end of Church Street, turning right into Church Walk located in the historical heart of the conservation area.




















