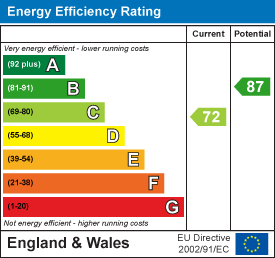Property Features
Queensway, Melksham, SN12 7DN
Contact Agent
Melksham5 Church Street
Melksham
SN12 6LS
Tel: 01225 707342
info@homesinmelksham.co.uk
About the Property
Lock and Key independent estate agents are pleased to offer this spacious two double bed terraced property situated set back on a green area in front on the eastern side of the town of Melksham. The accommodation is arranged over two floors and comprises an entrance porch opening to a good size living room, inner lobby, kitchen/breakfast room, and a useful rear lobby. To the first floor are two double bedrooms, a bathroom and a separate W/C. Externally there are front and rear gardens, garage & parking. The property further benefits from double glazing and gas heating. An ideal opportunity for a FTB or Investor.
- Spacious Mid Terraced Home
- Ent Porch & Good Size Living Room
- Kitchen / Breakfast Room
- Inner hall & Rear Lobby
- Bathroom & Separate W/C
- Two Double Bedrooms
- Front & Rear Gardens
- Garage & Parking
- Ideal FTB or Investor
- Gas Heating & double Glazing
Property Details
Situation
Within an established residential area on the Calne side of town, the property lies a short distance from a supermarket whilst The Manor Primary School is also situated close by in Queensway. The centre of Melksham with its range of facilities including swimming pool/fitness centre, library and bus services to surrounding towns lies just under one mile away whilst a sports centre at Bowerhill just under two miles distant offers a range of facilities.
Neighbouring towns include Corsham, Devizes, Bradford on Avon, Calne, Trowbridge and Chippenham with the latter having the benefit of main line rail services whilst the City of Bath with its many facilities lies some ten miles distant. Access to the M4 at junction 17 lies three miles north of Chippenham.
Accommodation
Entrance Porch
With obscure double glazed windows to front and side, further door to:
Sitting Room
5.79m max x 4.55m max (19'0 max x 14'11 max)
Double glazed window to front, stairs to first floor, television point, under stairs cupboard, radiator.
Inner hall
Built-in cupboard, door to rear lobby, opening too:
Kitchen/Dining Room
3.61m x 3.48m (11'10" x 11'05")
Double glazed window to rear overlooking the garden. A range of wall and base units with work surface over, stainless steel sink inset with mixer tap, tiled splashbacks, inset gas hob with extractor hood above, built-in double oven.
Rear Lobby
Personal door to the garage and a further door opening to the rear garden.
First Floor landing
Access to loft space, built-in airing cupboard housing gas boiler and hot water tank, doors to all rooms,
Bedroom One
5.82m max x 2.97m (19'01" max x 9'09")
Two double glazed windows to front, built-in double wardrobe, radiator.
Bedroom Two
3.51m to frt w/robe x 3.07m + door recess (11'06"
Double glazed window to rear, built-in double wardrobe, radiator.
Bathroom
Obscure double glazed window to rear. A panelled bath with tiled surrounds, pedestal wash hand basin.
Separate W.C
Obscure double glazed window to rear, low level W.C.
Externally
Front Garden
Enclosed by dwarf walling with gated access, pathway to front door, paved area and shingle bed
Rear garden
Fully enclosed and laid to paving and shingle for ease of maintenance.
Directions
From the high street turn right at the mini roundabout into Lowbourne and follow the road up and turn right into Sandridge road. Continue along and turn right into Queensway where the property will be found on the left hand side.

















