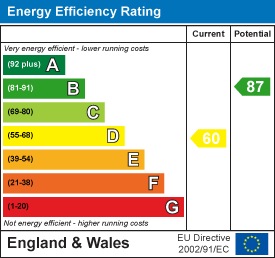Property Features
Sarum Avenue, Melksham, Wiltshire, SN12 6BL
Contact Agent
Melksham5 Church Street
Melksham
SN12 6LS
Tel: 01225 707342
info@homesinmelksham.co.uk
About the Property
Lock and key independent estate agents are pleased to offer this attractive and spacious three bedroom semi detached property situated within a highly favoured mature residential area convenient to the local amenities and a level walk into town. The accommodation is arranged over two floors and comprising an entrance porch, entrance hallway, living room, dining room, kitchen/breakfast room, utility and a family room (formally the garage) on the ground floor. To the first floor there are three bedrooms, two en-suites and a family bathroom Externally there is driveway parking to the front and a lovely enclosed rear garden along with a useful garden room. The property further benefits from gas heating and double glazing. No Chain.
- Semi Detached & No Chain
- Three Bedrooms, Hall
- Living Room, Dining Room
- Kitchen/Breakfast Room
- Useful Utility
- Bathroom & Two En-Suites
- Family Room (Converted Garage)
- Gas Heating & Double Glazed
- Lovely Enclosed Rear Garden
- Off Road Parking
Property Details
Situation
Within an established and favoured residential area within a level walk of the town centre and the much favoured Aloeric Primary School which is located in St Michael's Road, the property lies about one mile from the town centre where amenities include swimming pool/fitness centre, library and 'bus services to surrounding areas and is considered to be ideally located for access to the town's ring road. Neighbouring towns include Corsham, Calne, Devizes, Bradford on Avon, Trowbridge and Chippenham with the latter having the benefit of main line rail services whilst the City of Bath with its many facilities lies some ten miles distant. Access to the M4 at junction 17 lies three miles north of Chippenham.
Accommodation
Front door opening to:
Entrance Porch
Double glazed window to front, a further glazed pane door to:
Entrance Hall
Wood stairs to first floor with a wood and glazed banister with a useful cupboard and drawer below, radiator.
Living Room
4.09m max x 3.91m (13'05" max x 12'10")
Double glazed window to front, radiator with a decorative cover, television point, double doors opening to:
Dining Room
3.02m x 2.79m (9'11" x 9'02")
Double glazed French doors opening onto the garden with double glazed panes to either side, radiator, door to:
Kitchen / Breakfast Room
5.23m x 2.54m (17'02" x 8'04")
Double glazed window to rear overlooking the garden. A range of wall and base units with work surface over, stainless steel sink inset with mixer tap, tiled splash backs, inset gas hob with extractor above and built in double oven, integrated dishwasher, breakfast bar, radiator, opening to:
Utility
2.06m x 1.24m (6'09" x 4'01")
Double door and window to to the rear, work surface with space and plumbing for washing machine and tumble dryer, wall mounted cupboard.
Family Room
5.00m x 2.08m (16'05" x 6'10")
This room was formerly the garage and converted by the present owner to a family room/study, double glazed window to front.
Agents Note. N.B: We have been advised that there are no building regulations for this converted garage and we advise any purchaser to check with their solicitors before exchange of contracts.
First Floor Landing
Double glazed window to side, door opening to ladder leading to a boarded attic room.
Bedroom One
3.68m x 3.51m (12'01" x 11'06")
Double glazed window to front, radiatpr.
Bedroom Two
2.64m x 2.67m + door recess (8'08" x 8'09" + door
Double glazed window, built-in triple wardrobe, door to:
En-Suite
A suite comprising a shower cubicle, low level W.C, wall mounted wash hand basin.
Bedroom Three
Double glazed window to front, radiator.
Family Bathroom
Obscure double glazed window. A white suite comprising a panelled bath with a shower over, low level W.C, pedestal wash hand basin, heated towel rail, fully tiled.
Externally
To the front there is a tarmac driveway providing off road parking, a shingle area, gated side access.
Rear Garden
The rear garden is enclosed by timber fencing with two paved patio areas, dwarf wall with an opening to a lawn area with a shingle border, pathway to the rear leading to a timber garden shed, a planter, a lovely good size timber garden room with power and light.
Directions
From the agents office proceed to the High Street and turn left off the Market Place roundabout into Spa road, continue to the roundabout and take the next turning right into Warwick Crescent. Follow the road along into Kenilworth Gardens and take the second tuning left into Woodstock Gardens. Turn right into Sarum Avenue where the property can be found on the left hand side.




























