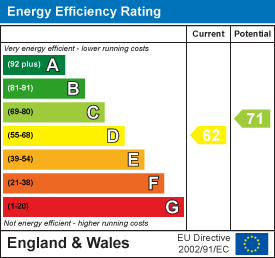Property Features
Strattons Court, Melksham, Wiltshire, SN12 6GY
Contact Agent
Melksham5 Church Street
Melksham
SN12 6LS
Tel: 01225 707342
info@homesinmelksham.co.uk
About the Property
Lock and Key independent estate agents are delighted to offer this attractive, spacious and truly immaculate four bedroom townhouse situated approximately 100 meters from the town centre amenities is a small and exclusive security gated Mews style development. The accommodation is arranged over three floors and comprises a spacious entrance hall with access to the garage, cloakroom, bedroom four, utility and a lovely garden room / study on the ground floor. To the first floor is a well-equipped kitchen with double doors opening to a
living /dining room with French doors with Juliette balconies overlooking the front. The top floor has a bedroom with an en-suite, two further bedrooms and a family bathroom. The property is double glazed throughout and has electric underfloor heating. Externally there is an enclosed pretty courtyard to the rear, driveway parking for leading to the integral garage which has power and light. Viewing is strongly recommended.
- Private Gated Development
- Truly Immaculate Town House
- Four Bedrooms, En-suite
- Shower Room & Family Bathroom
- Useful Garden Room, Fitted Kitchen,
- L Shaped Living Room / Dining
- Electric Underfloor Heating
- Enclosed Courtyard Garden
- Garage & Parking
- Close To Town Amenities
Property Details
Situation
Exceptionally well presented three storey town house situated in a private gated develoment within the town centre of Melksham. The amenities of Melksham are within a short walk, and the town hosts a range of recreational, educational and shopping facilities. For a further range of amenities the towns of Devizes, Trowbridge, Corsham and Chippenham are all within easy access with the latter hosting a main line rail station providing links to London(paddington)
Accommodation
Front door opening to:
Entrance Hall
Stairs to first floor with a useful cloak cupboard below, electric wall mounted heater, personal door to garage.
Cloakroom
A tiled shower cubicle, low level W.C, pedestal wash hand basin, part tiled walls, shaver point, heated towel rail.
Bedroom Four
2.92m x 2.92m (9'07" x 9'07")
Double doors opening onto the rear courtyard.
Utility
3.33m x 2.39m (10'11 x 7'10")
Matching wall and base units with work surface over, stainless steel sink inset with mixer tap, tiled splash backs, space and plumbing for washing machine, and space for a dryer, door to:
Study / Garden Room
3.33m x 2.39m (10'11" x 7'10")
Double glazed French doors opening to courtyard with double glazed windows to either side.
First Floor Landing
built-in airing cupboard housing hot water tank, door to:
Kitchen
4.83m x 3.58m (15'10" x 11'09")
Two double glazed windows to rear. A range of matching wall and base units and deep drawers with work surface over, stainless steel one and a half bowl sink inset with mixer tap, tiled splash backs, inset electric hob with extractor above, built-in double oven, integrated fridge/freezer, space and plumbing for dish washer, double doors opening to:
Sitting / Dining Room
4.88m x 3.61m nar to 2.97m (16'0" x 11'10" nar to
To double glazed French doors to front with Juliette balconies, television point, door to Landing.
Second Floor Landing
Built-in storage cupboard, doors to all rooms.
Bedroom One
3.15m x 3.00m (10'04" x 9'10")
Double glazed window to rear, television point, built-in double wardrobe, door to:
En-Suite
Obscure double-glazed window. A suite comprising a tiled shower cubicle, low level W.C, pedestal wash hand basin, half tiled walls, extractor, shaver point, heated towel rail.
Bedroom Two
4.01m x 2.39m (13'02" x 7'10")
Double glazed window, built-in double wardrobe.
Bedroom Three
2.92m x 1.83m (9'07" x 6'0")
Double glazed window, built-in wardrobe with hanging rail.
Family Bathroom
A suite comprising a panelled bath with mixer tap and shower attachment, low level W.C, pedestal wash hand basin, half tiled walls, extractor, shaver point, heated towel rail.
Externally
To the rear is an enclosed courtyard which is laid to paving and edged with slate.
Garage & Parking
Driveway parking leading to a single garage with a roller door, power and light, personal door to hallway.
Directions
From the agents office the property is a short walk across the main High street into Strattons walk where a private gated access leads to the development of Strattons Court.
Agents Note
Strattons Court is a gated development built around a central block paved courtyard and includes a communal garden and screened off bin storage areas. There are also several visitor parking spaces. There is a modest annual maintenance charge to maintain the communal area of £418.00. every six months This can be subject to slight changes. We advise any purchasers to check this before exchange of contracts.



























